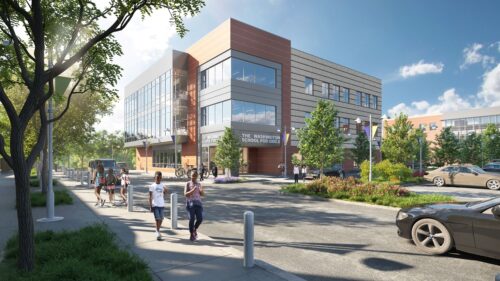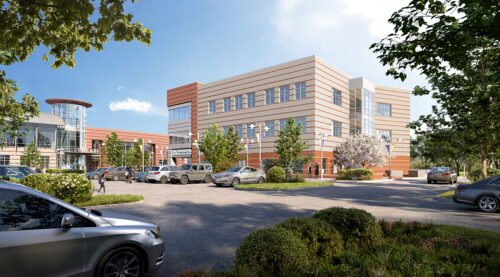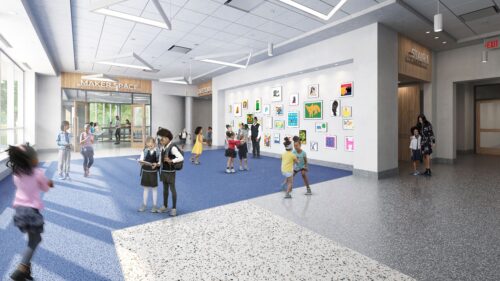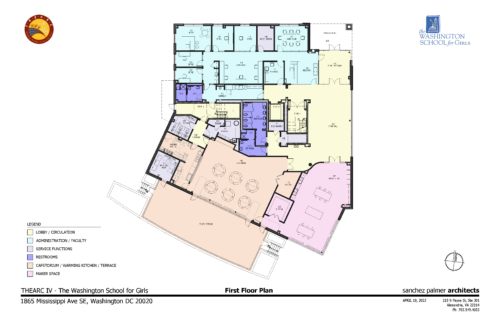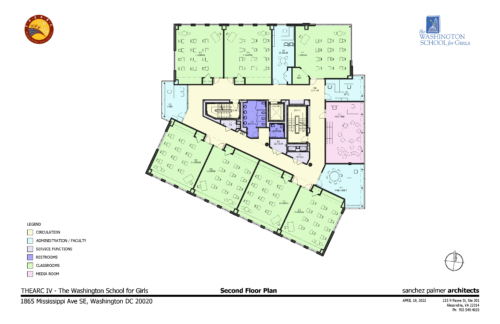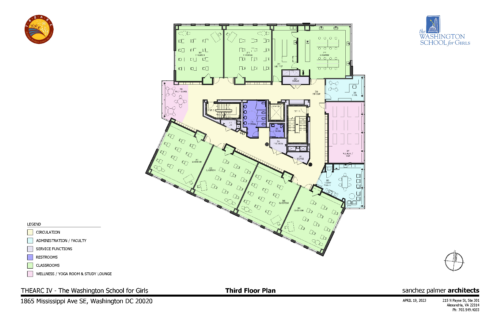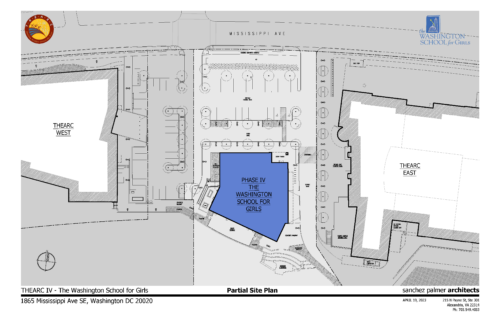0
spacious floors
0
square feet
outside terrace leading to outdoor classroom
0
classrooms, plus common areas, science lab, and makerspace, all designed to accommodate enrollment growth
LEED Certified and technologically innovative
best practices in student-centered design used throughout the building


